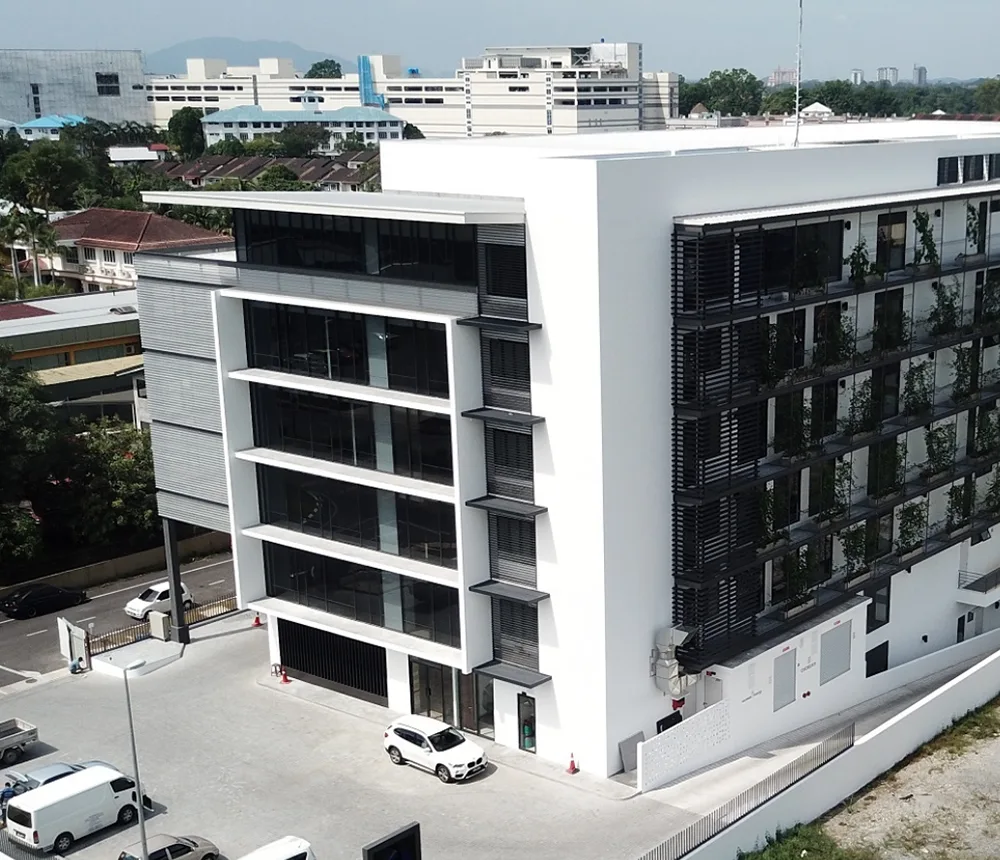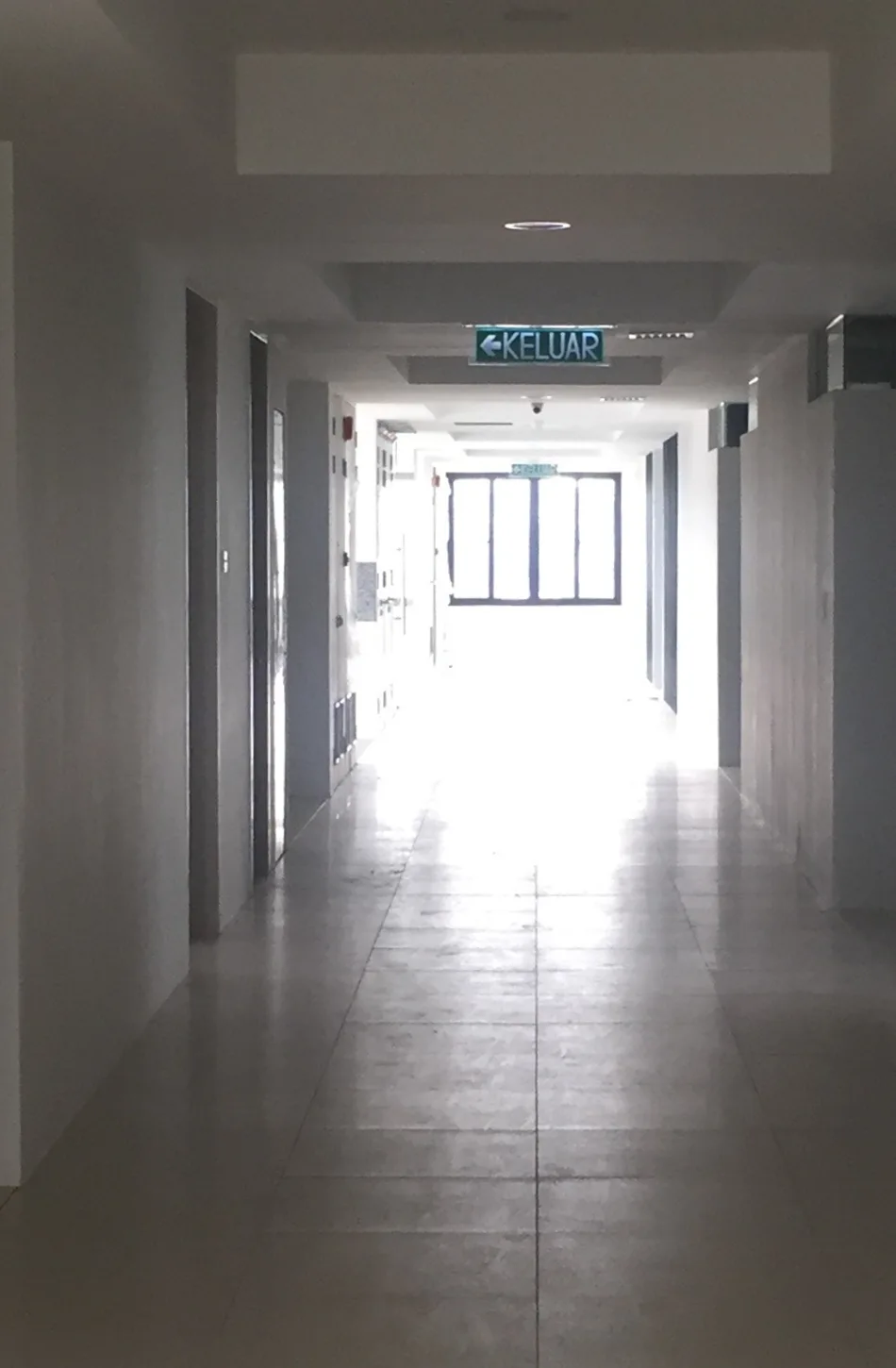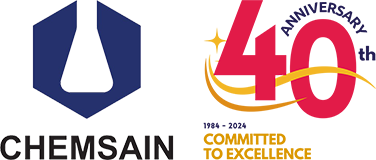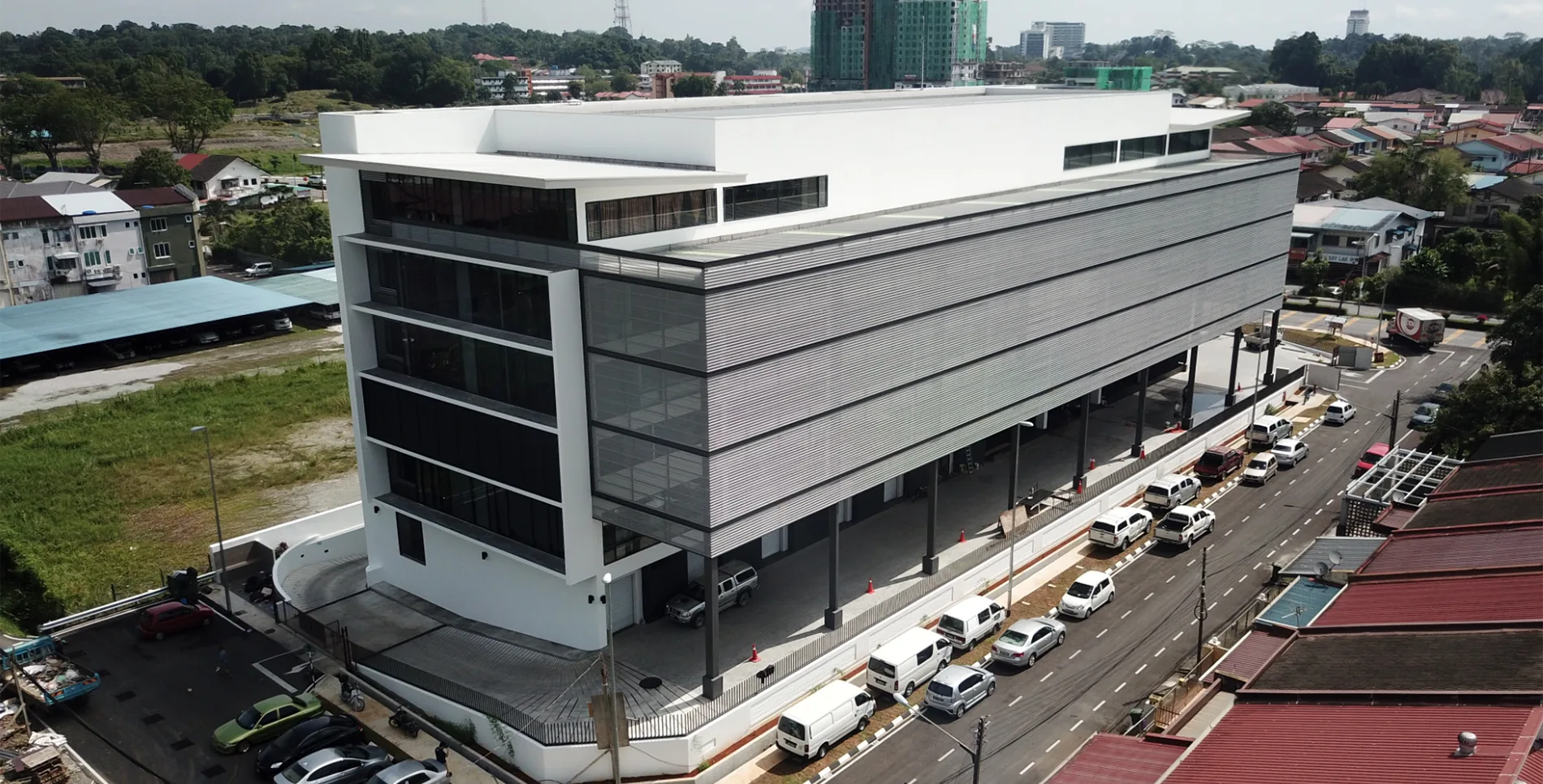
CHEMSAIN
Sustainable Building
Dedicated to the environment and it’s sustainability, Chemsain endeavoured to exemplify this commitment by the construction of a sustainable, ‘green’ concept corporate headquarters in Kuching. Starting in October 2015, the building was a conceptually ambitious project which took 2 years to complete in October 2017. Adopting a multitude of green components, Chemsain Building stands tall as probably the most iconic yet practical ‘green’ building of Kuching City, due to its pallid white silhouette and striking northwards-facing green wall.
A ‘green’ building in a nutshell, is a building that in its design, construction or operation:
- Reduces the use of energy, water and other resources
- Emphasises the use of renewable energy
- Reduces waste by recycling or reusing
- Promotes good indoor air quality
- Considers the usage of ethical and sustainable materials
Chemsain Building proudly adopts most of the above criterias in consideration of sustainability and energy/ resource saving with the following features:
Larger windows
Larger windows allow natural sunlight to stream into the office space, allowing sufficient lighting to reduce the usage of electric/artificial lighting. Additionally, consistent exposure to natural lighting is known to help boost energy and improve moods, providing staff with the most optimal environment to work in.
Façade Grill
With natural lighting comes the issue of excessive heat. This is controlled by the installation of a Façade Grill which is a perforated aluminium screen to reduce incoming heat and excess sunlight.
‘Green’ Wall
The iconic ‘Green’ wall of Chemsain Building is the north-face of the building which has been planted with greenery consisting of fruiting plants and ornamental crawlers. Not only does it provide fresh seasonal fruits for the Café, it also serves as a natural barrier to block off excessive heat from the sun.
Some researchers also believe that green is near the middle of the colour spectrum which requires less strain to perceive the colour. Our nervous system can then relax when perceiving this tone and help calm us down when looking at this magnificent green wall of foliage.

Natural ventilation
To reduce excess usage of electricity via air conditioning, Chemsain Building was constructed with its ridgeline running from east to west, reducing heat absorption and maximising air flow internally. This, in combination with appropriately placed ventilated windows in all hallways, effectively abolishes the need for air conditioning in walkways and hallways, saving 10% - 30% of the total energy consumption.
Rainwater Harvesting and Dual Piping System
As a firm believer of water conservation, Chemsain Building adopts a dual piping system (portable and rain-harvested water) where flush toilets use only rainwater which is collected on the roof of the building, stored in tanks and conveyed in a dedicated piping system. This effectively reduces the use of precious potable water.
Air Well System
An Air Well system was also constructed at the south side of the building in between the actual building and the Façade Grill, which allows flowing air to dissipate heat from the building itself. This Air Well geometry reduces mechanical cooling which in turn reduces the building’s total energy consumption.

